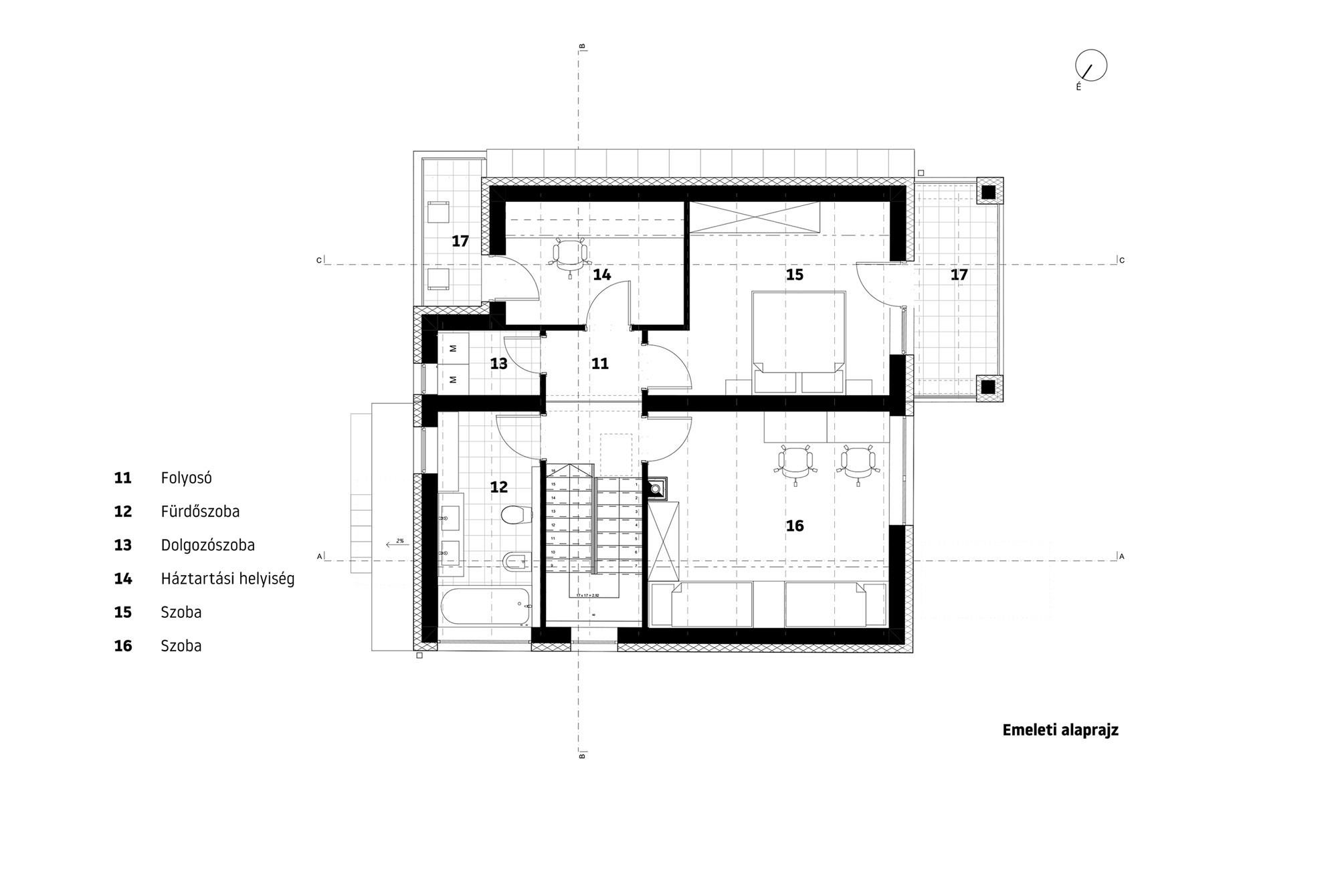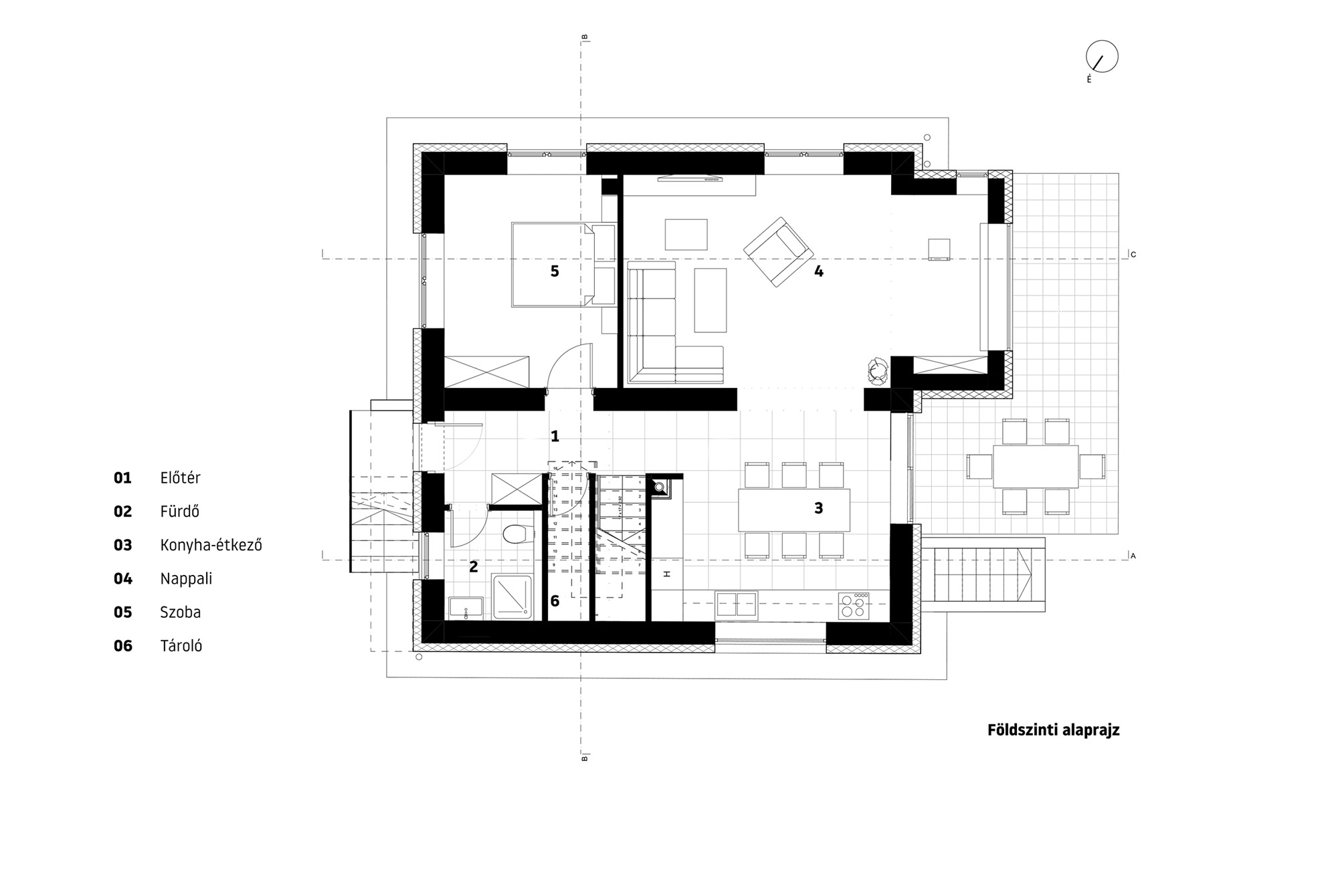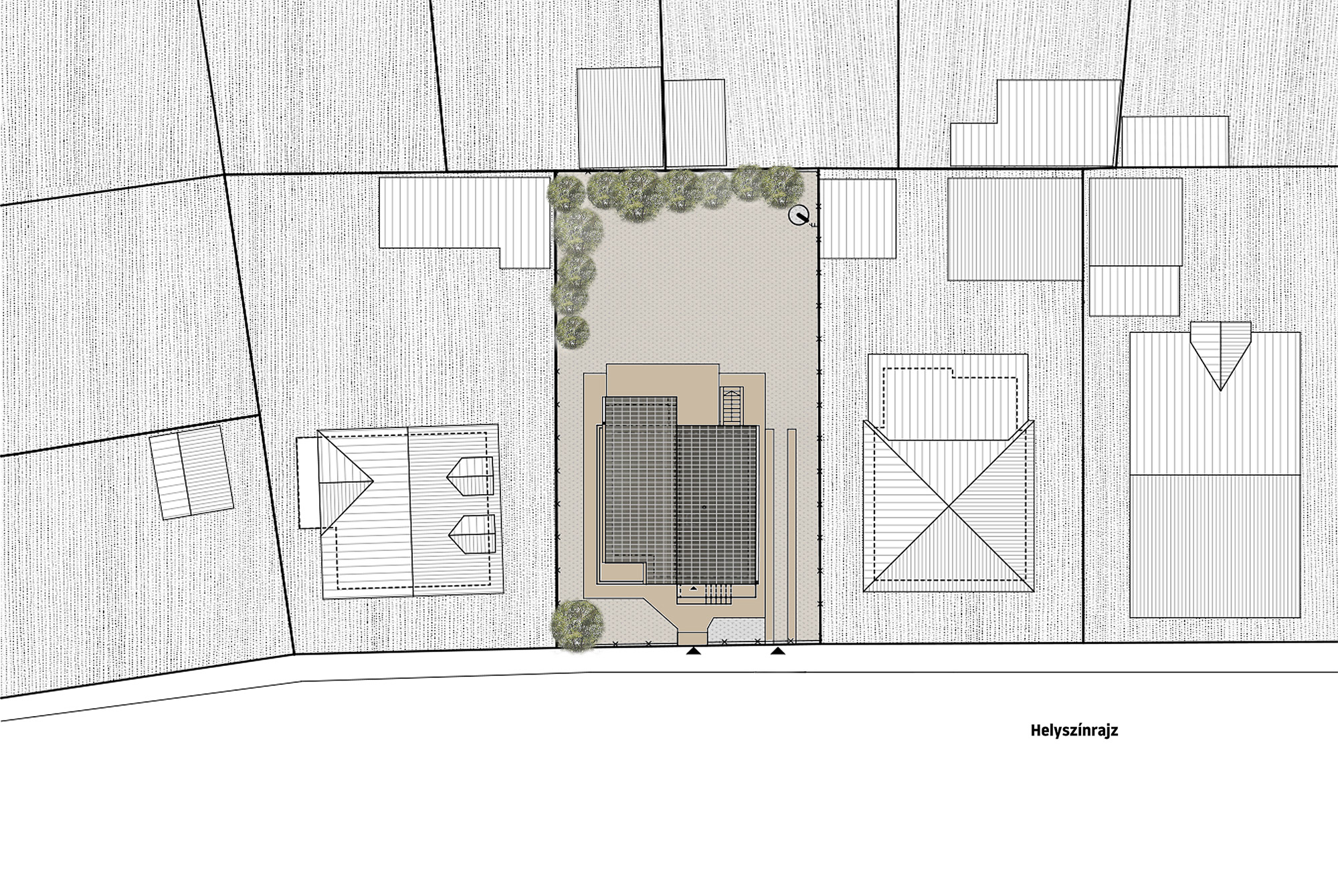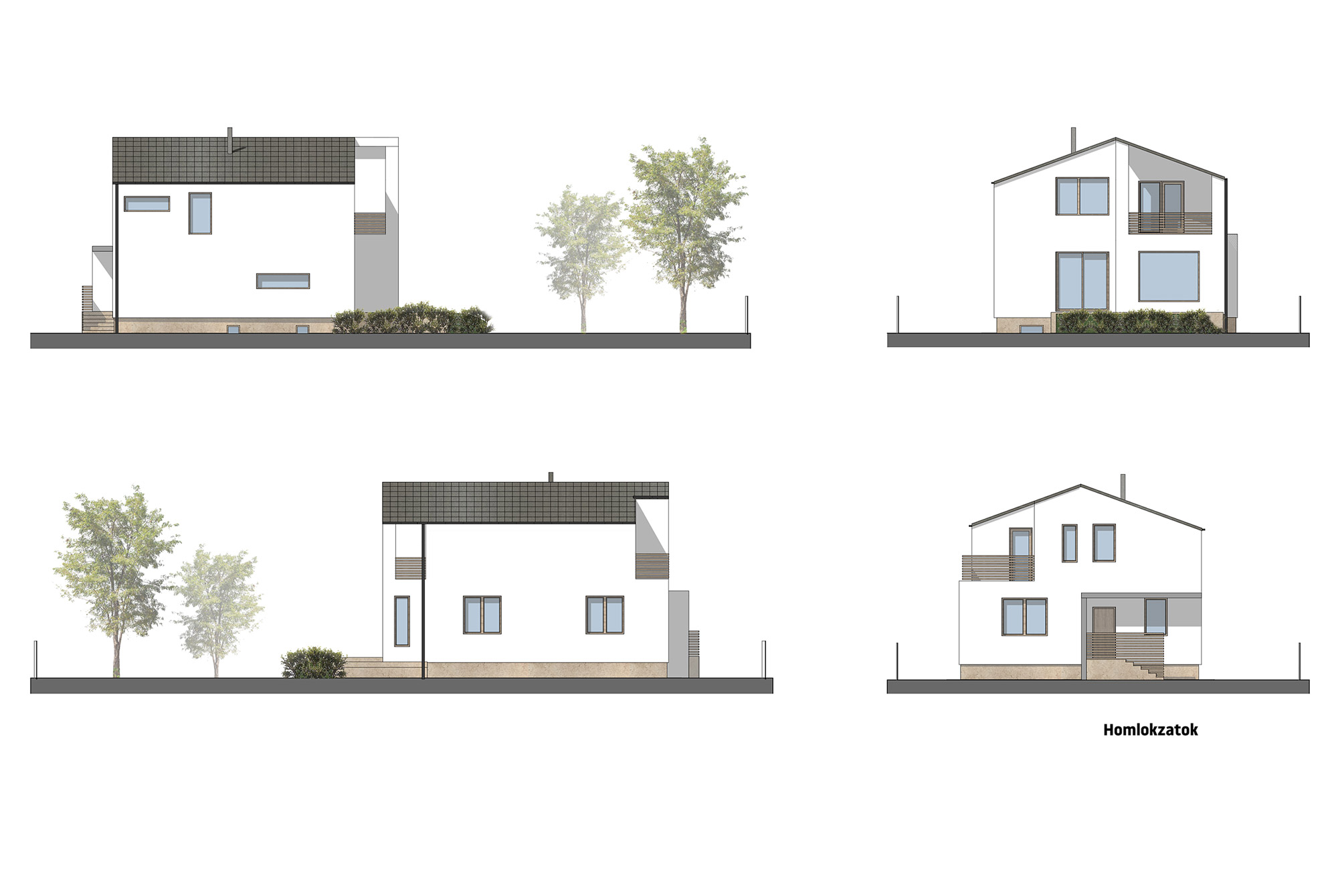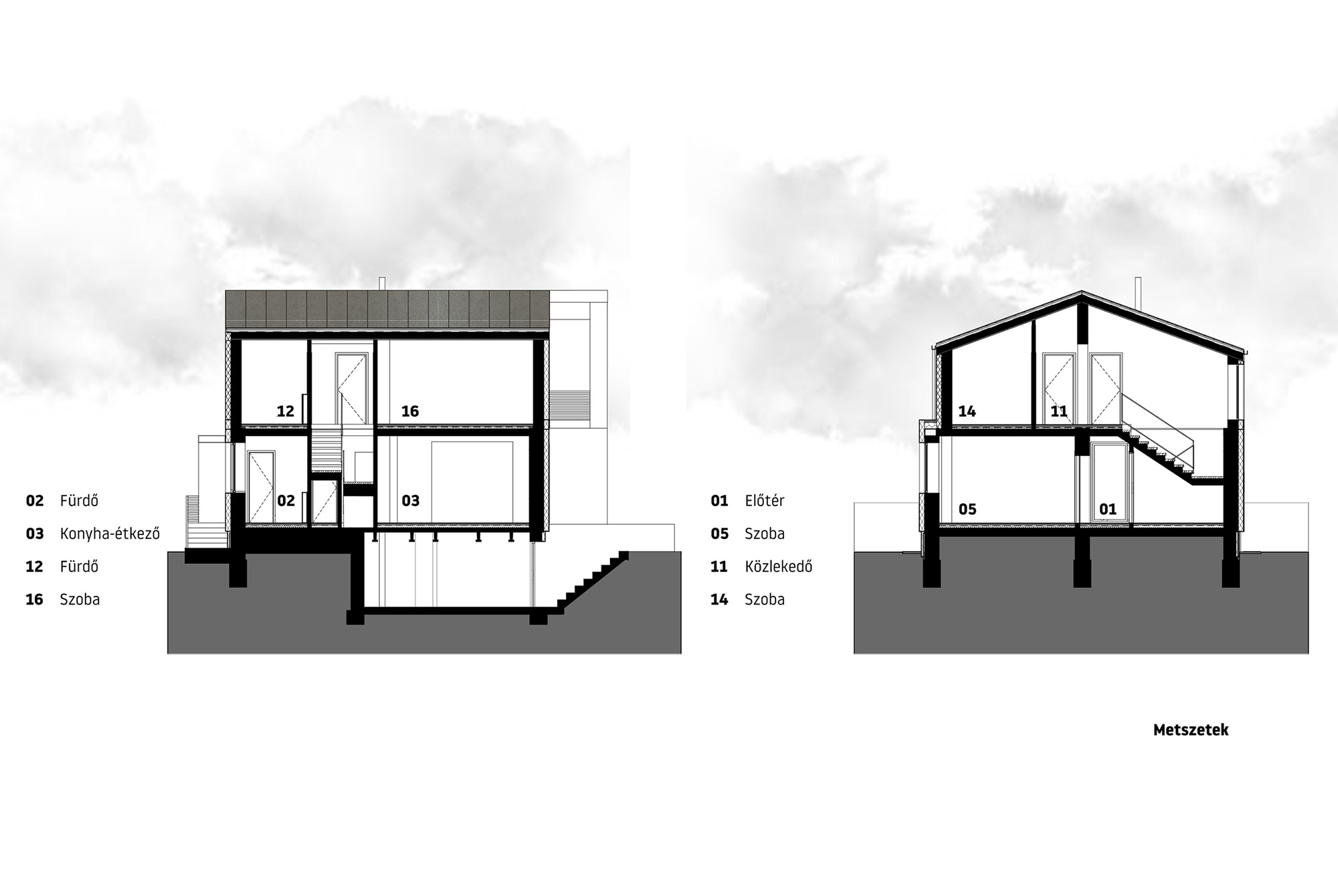Cube house addition in Albertfalva
We were asked to remodel an existing cellar + one-story typical Hungarian Cube House to make it suitable for a family of four. In consultation with the owners and taking into account the condition of the building, we finally expanded the house by remodeling the ground floor and adding the first floor. On the ground floor they wanted a living room with an open kitchen, a bathroom and a guest room, upstairs they wanted to have 3 bedrooms and a bathroom, optionally a utility room. On the south-east facade of the building, we had to use a 50 cm retraction for the first floor extension due to regulatory requirements in order for the extension to take place. The resulting facade situation has been supplemented with a loggia and terrace design to bring the new facade into balance and harmony.
description: Cube house floot rxtension
location: Budapest
client: private client
design: 2022
lead architect: Piroska Varga DLA
architects: Marcell Gergely Horváth, Dorottya Répay
GRAFICKÁ POSTPRODUKCIA: Bianka Gizella Somkutas, Sára Torma
